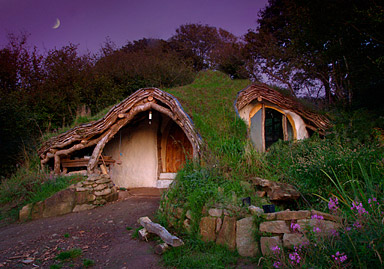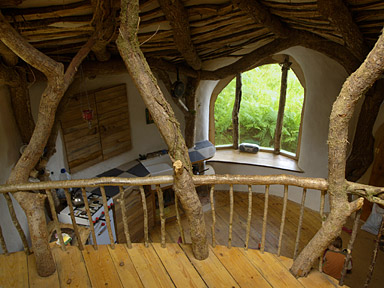Roundhouse in Wales
Via celsias.com comes these beautiful pictures of a roundhouse in Wales. I hadn't heard of "roundhouses" before, but it seems to be a term for an eco-friendly home which can be built very cheaply using traditional (low-tech) methods ... and because of this, they are often round. The below is from the website of the family that built it:
You are looking at pictures of our family home in Wales. It was built by myself and my father in law with help from passers by and visiting friends. 4 months after starting we were moved in and cosy. I estimate 1000-1500 man hours and £3000 put in to this point. Not really so much in house buying terms (roughly £60/sq m excluding labour).
The house was built with maximum regard for the environment and by reciprocation gives us a unique opportunity to live close to nature. Being your own (have a go) architect is a lot of fun and allows you to create and enjoy something which is part of yourself and the land rather than, at worst, a mass produced box designed for maximum profit and convenience of the construction industry.
Some key points of the design and construction:
- Dug into hillside for low visual impact and shelter
- Stone and mud from diggings used for retaining walls, foundations etc.
- Frame of oak thinnings (spare wood) from surrounding woodland
- Reciprocal roof rafters are structurally and aesthaetically fantastic and very easy to do
- Straw bales in floor, walls and roof for super-insulation and easy building
- Plastic sheet and mud/turf roof for low impact and ease
- Lime plaster on walls is breathable and low energy to manufacture (compared to cement)
- Reclaimed (scrap) wood for floors and fittings
- Anything you could possibly want is in a rubbish pile somewhere (windows, burner, plumbing, wiring...)
- Woodburner for heating - renewable and locally plentiful
- Flue goes through big stone/plaster lump to retain and slowly release heat
- Fridge is cooled by air coming underground through foundations
- Skylight in roof lets in natural feeling light
- Solar panels for lighting, music and computing
- Water by gravity from nearby spring
- Compost toilet
- Roof water collects in pond for garden etc.
Main tools used: chainsaw, hammer and 1 inch chisel, little else really. Oh and by the way I am not a builder or carpenter, my experience is only having a go at one similar house 2yrs before and a bit of mucking around in between. This kind of building is accessible to anyone. My main relevant skills were being able bodied, having self belief and perseverance and a mate or two to give a lift now and again.
Their site has lots more pictures, the story of why their family decided to build a round house, and lots of general information about how it was done and where to learn more.
Loading comments...

